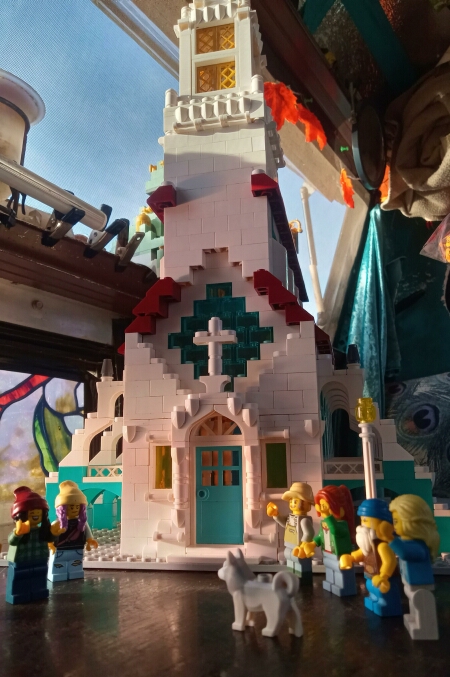
Cathedral Build
The weefolk decided their town needs a church. But they really like Flying Buttresses so even though the space is kind of small they will try to build tall to have an excuse for flying buttresses. It's just thier thing.
On this kind of build the vertical window sections are non supportive. The thin ribs have to do all of the load bearing. So they set on designing them first.
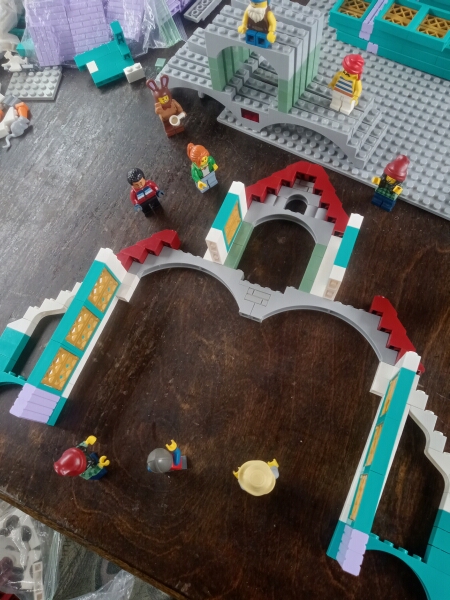
They started with a broad approach first. But then they realized the overall build would be beyond the 32 foot base plate. So with much thought and votes they decided to not go wider and shrink it down.
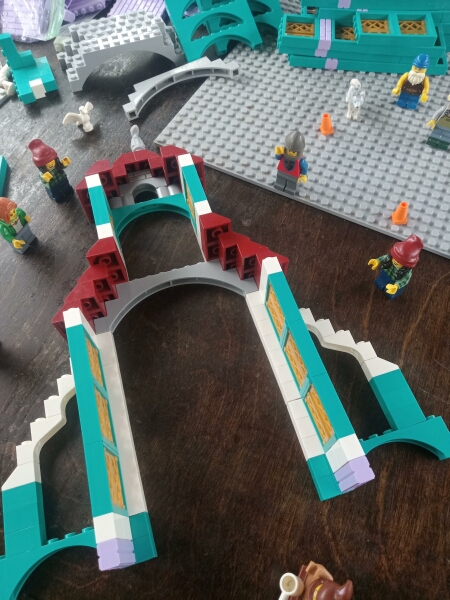
They set in some windows to see if the whole idea may work out.
The size was right so then on to minor adjustments.
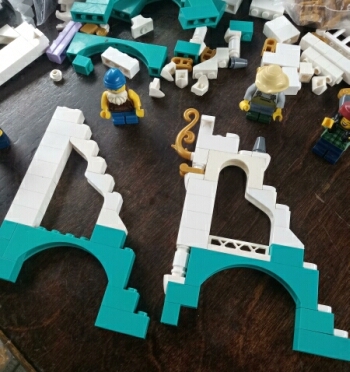
Once right they started production in the yard.
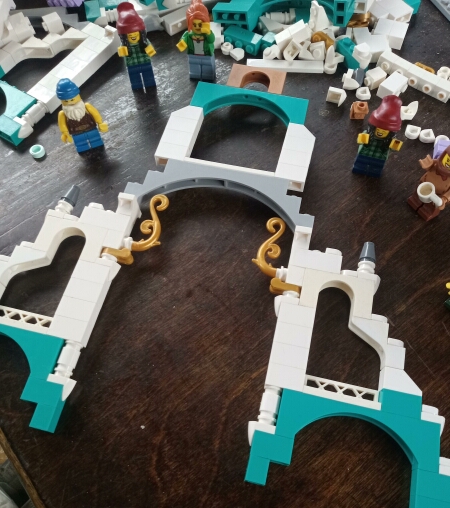
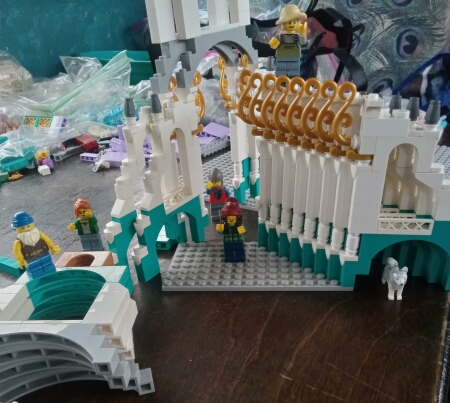
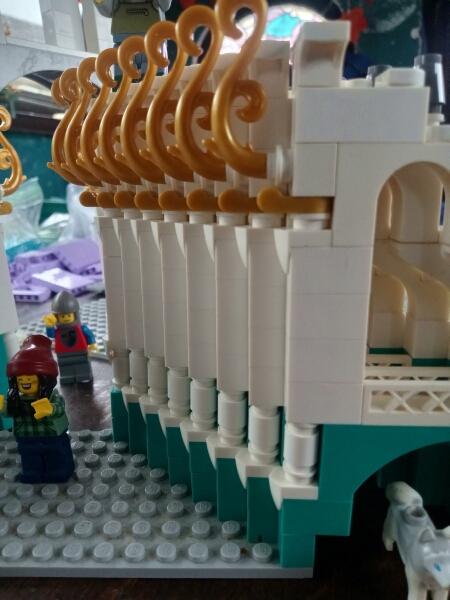
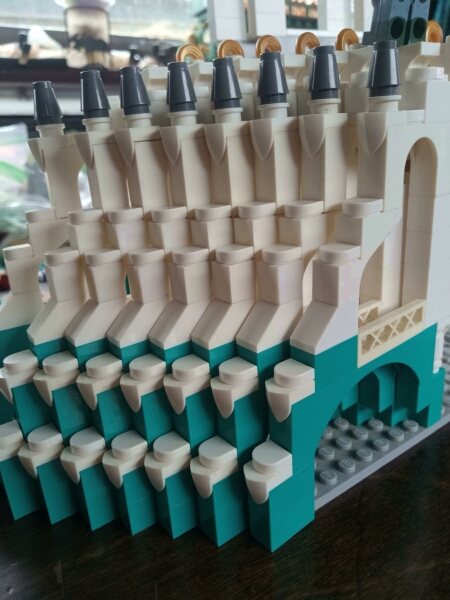
Once all of the rib frames were built it was time to take them to job site and set them in place.
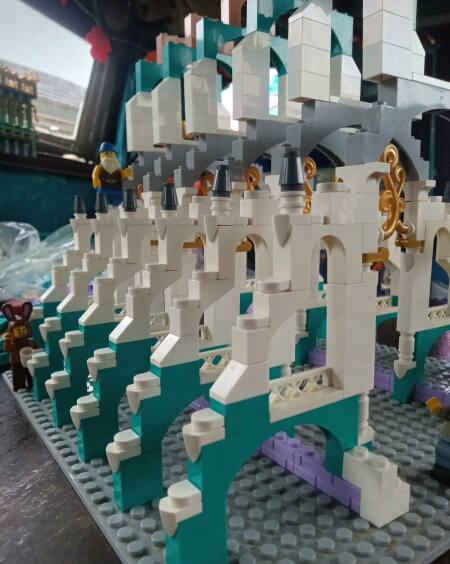
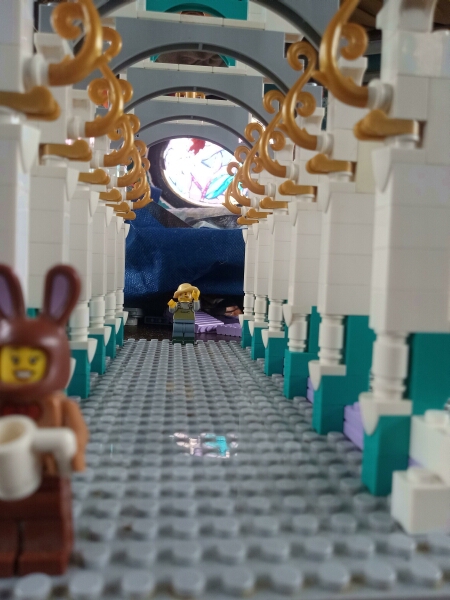
All looked super. Right as planned.
Now on to bringing in the window sets that lay between these.
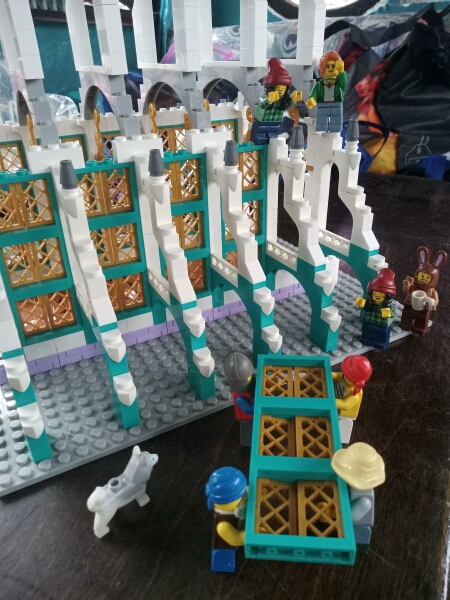
The lower roofs lay in place and then on to the clearstory windows above and top roof section.
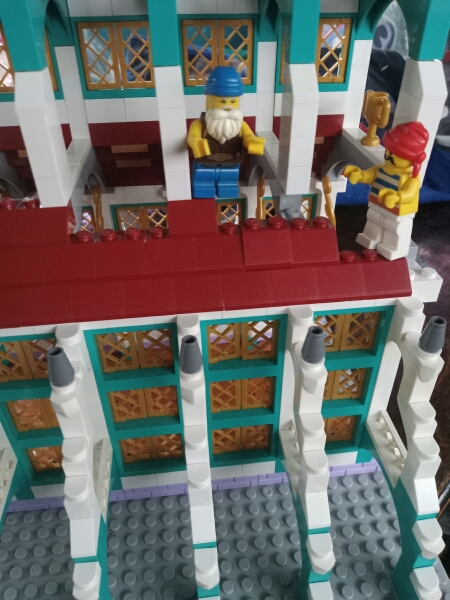
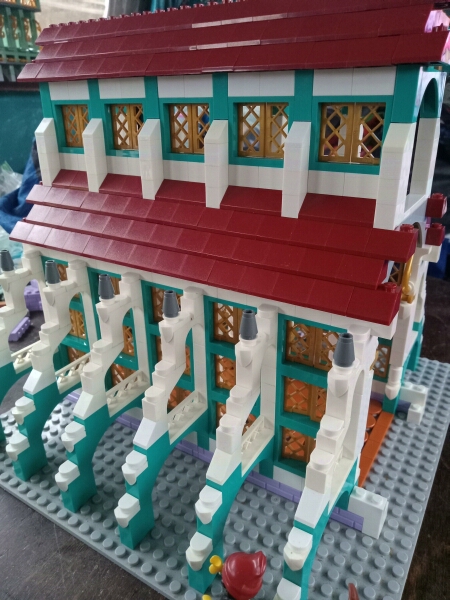
Wonderful. These guys really know how to plan something.
Now on to the front of the Cathedral. They have no plan here. Will make up something as it goes.
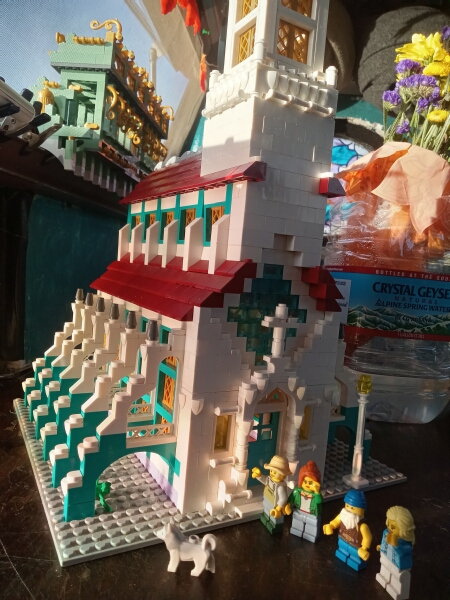
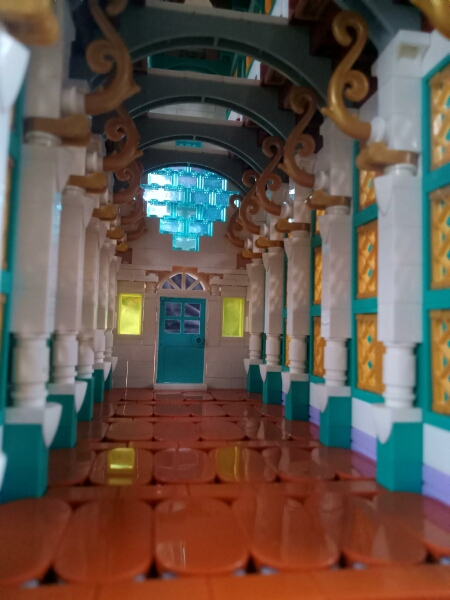
Woohoo. Looks like they got that figured out fast.
They had a very long discussion.
They really wanted a very tall steeple.
But this village is really prone to earthquakes (Perhaps a comment on my driving)
So they decided a tight bell tower was more practical.
Something they wouldn't have to repair daily.
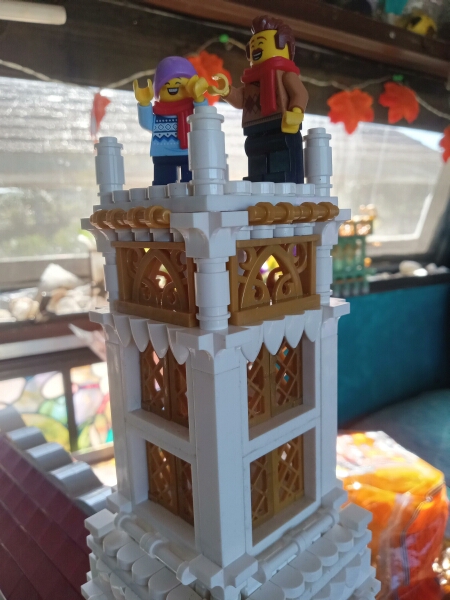
Now on to the giant totally unplanned part...
What to do at the Altar end of the Cathedral?
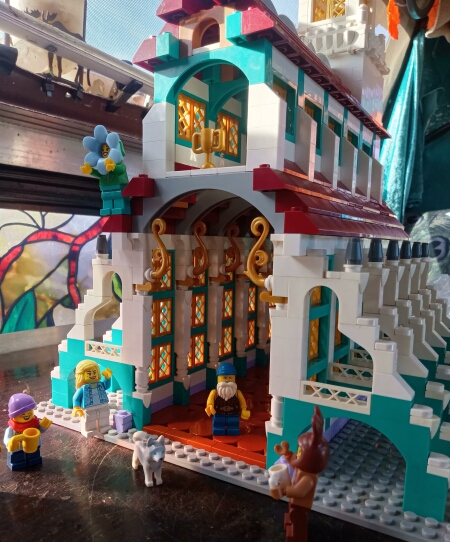
Apparently being wide open to nature and birds is not really what they had in mind.
They could sit down and plan it all out.
But weefolk tend to work best on the fly.
Just figuring things out as they go along. Freeform creativity.
So they got busy...
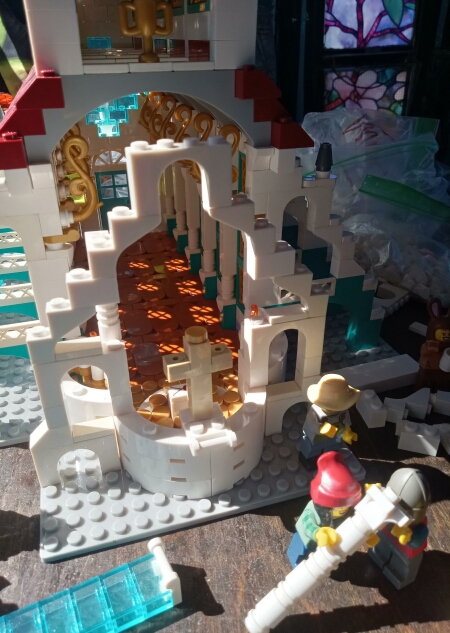
The weefolk came and asked me for help on this part.
They often call on me when they either need more bricks we don't have in stock
or to modify something that is too hard or big for thier job site table saw.
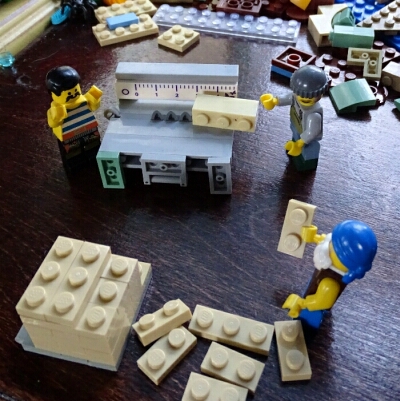
That's an old photo of them sawing down bricks into plates.
So today they had me modify the peg off the bottom of two 1x2 plates to fit on round arched blocks
and to take the broad base off of two lamp posts leaving just the single round mount.
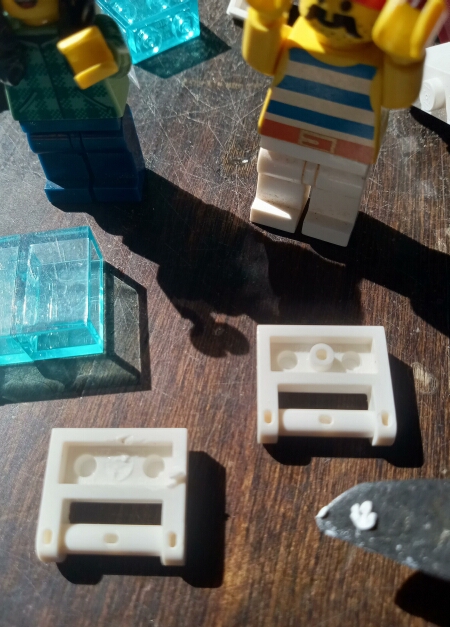
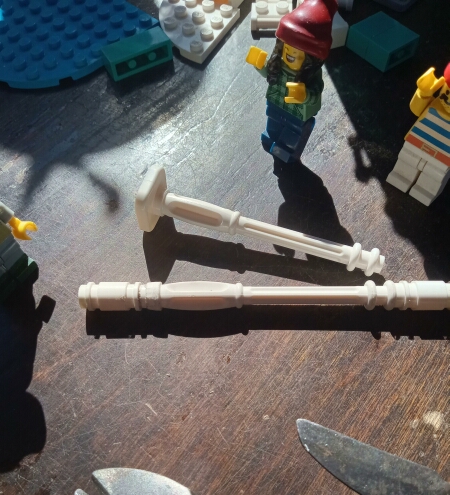
I like their lamp post idea. This should be interesting.
Ah, the 1x2 are at the bottom of the columns of stained glass windows.
They had me heat up the molten brick mortar (hot glue gun) to tag the columns in place
with a spot top and bottom on the back.
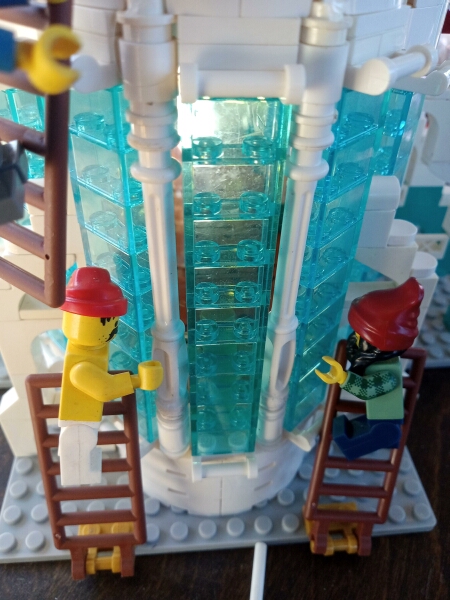
Awesome! I love it.
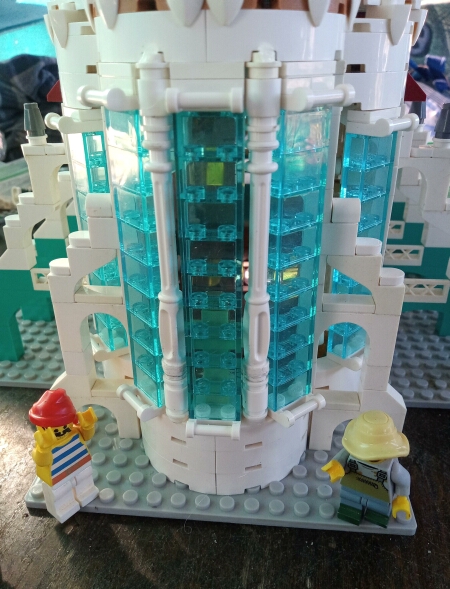
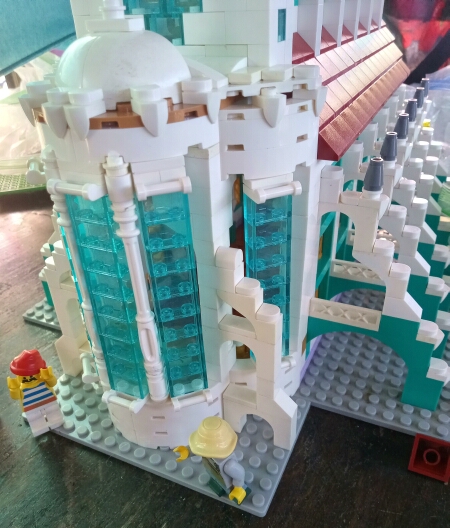
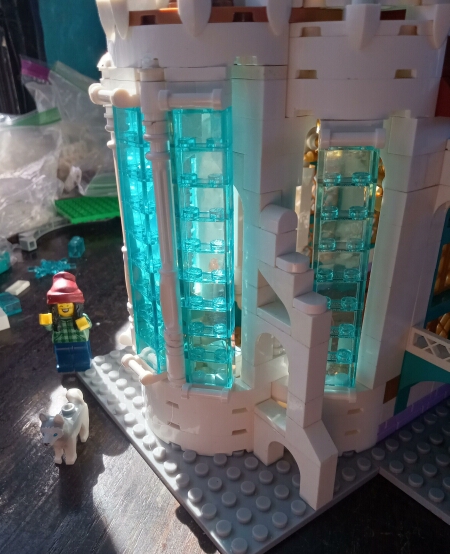
I think that about completes it.
But Wait! They discovered a design weakness.
So early one morning they pulled the roof and redid the upper row of windows.
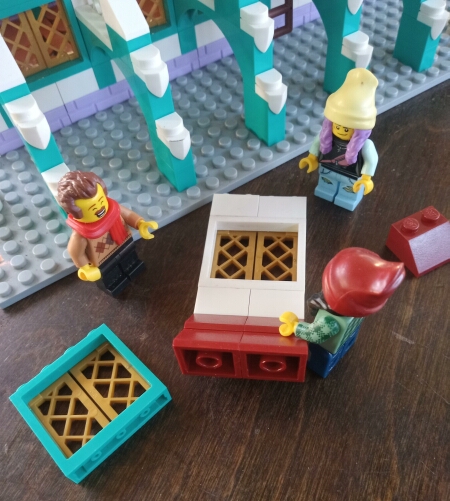
And they decided on a color change up there.
They aren't shy about digging in when a change is needed.
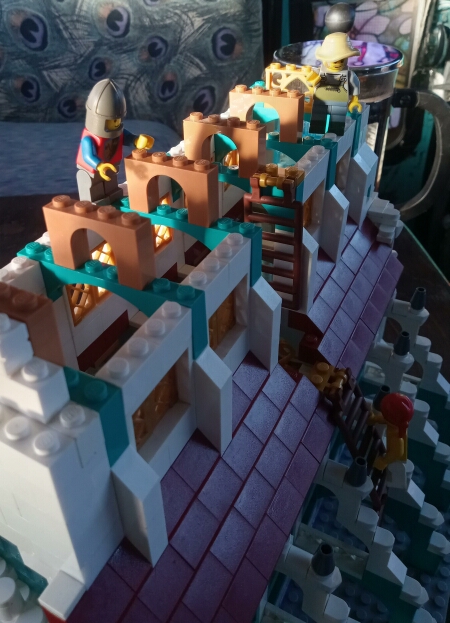
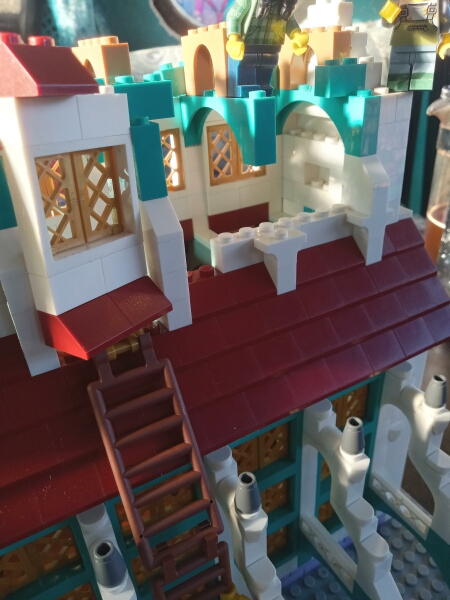
They discovered a roof weakness that was going to cause problems over time.
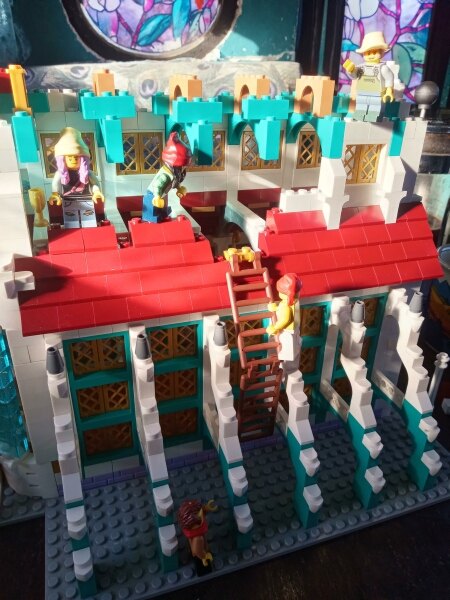
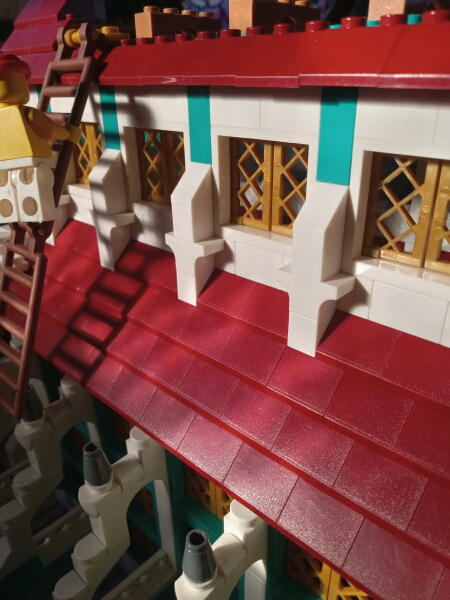
Yah. Now they are all finished.
Here's the overview...
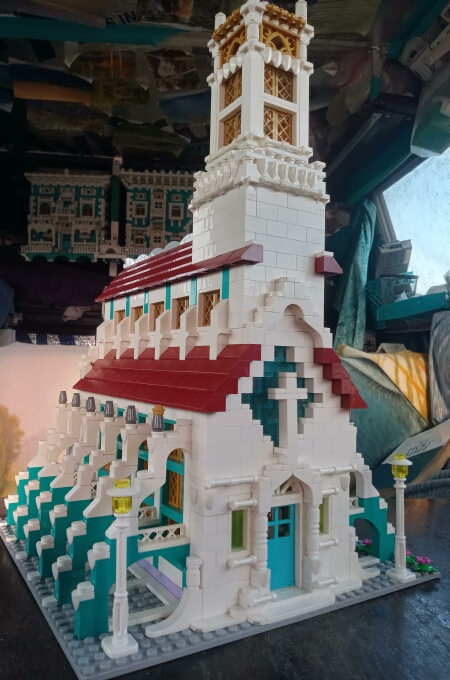
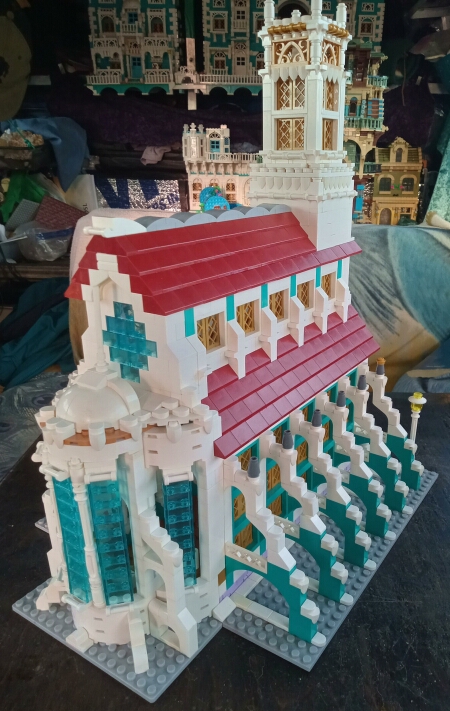
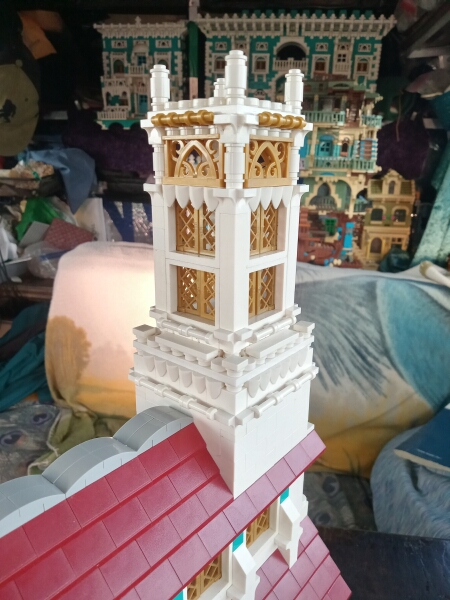
And the most important part.
How does it look inside?
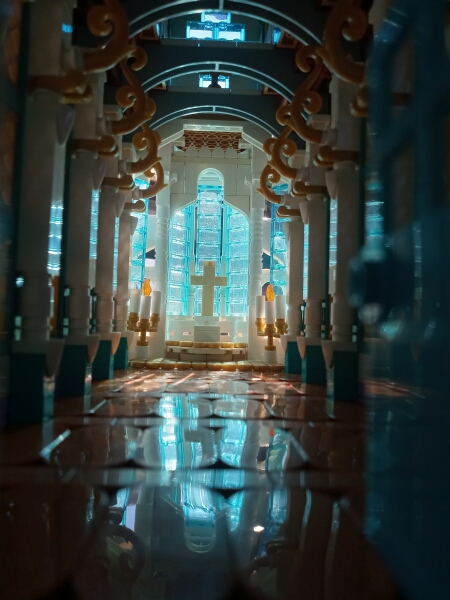
Beautiful. Praise God.
All finished and added to the weefolk village.
